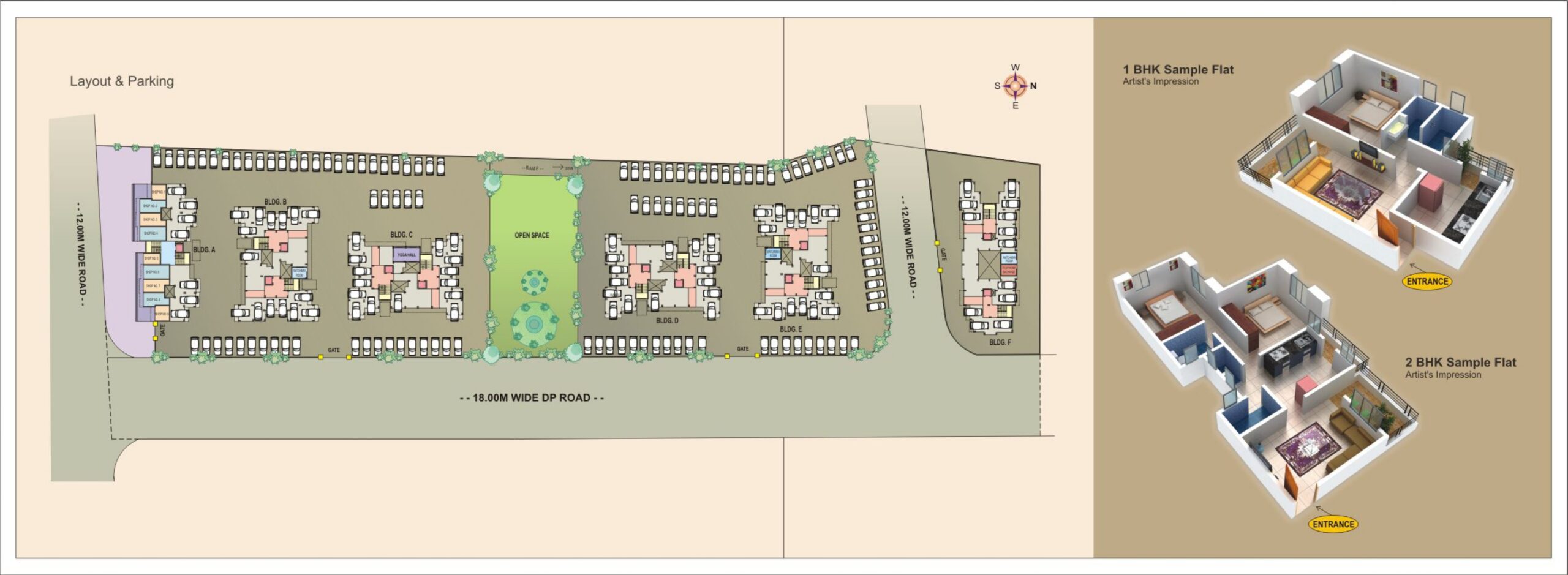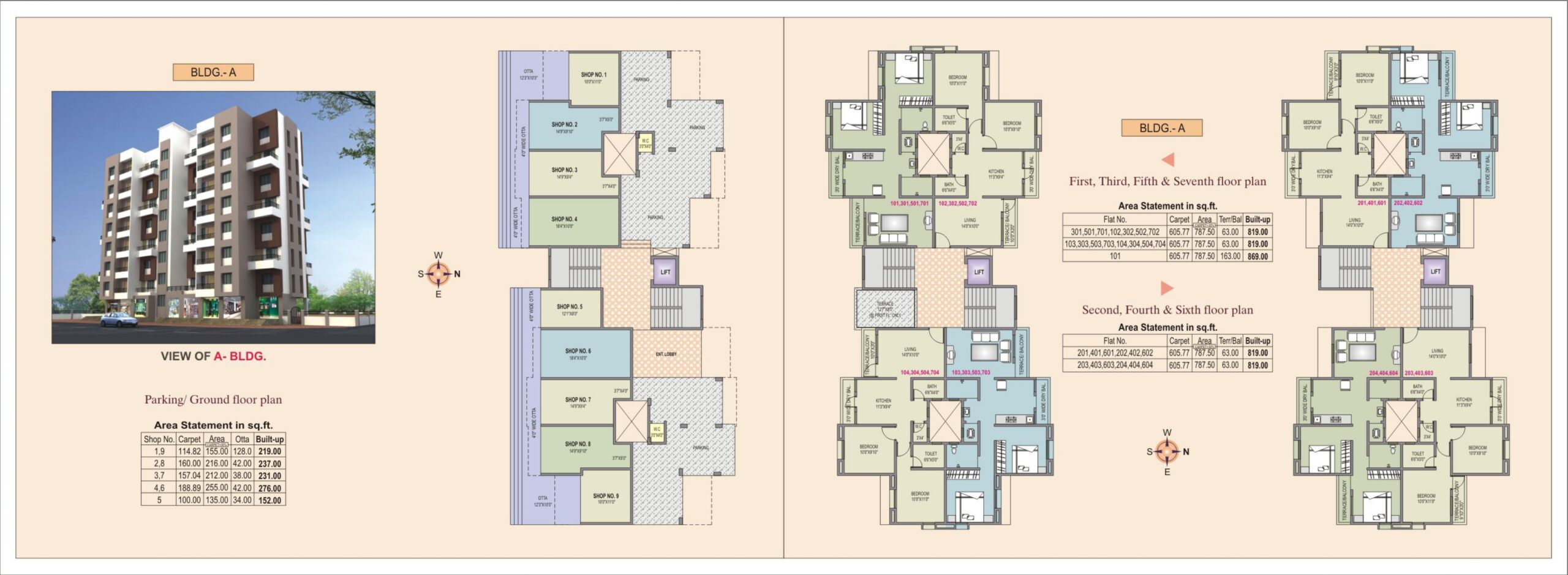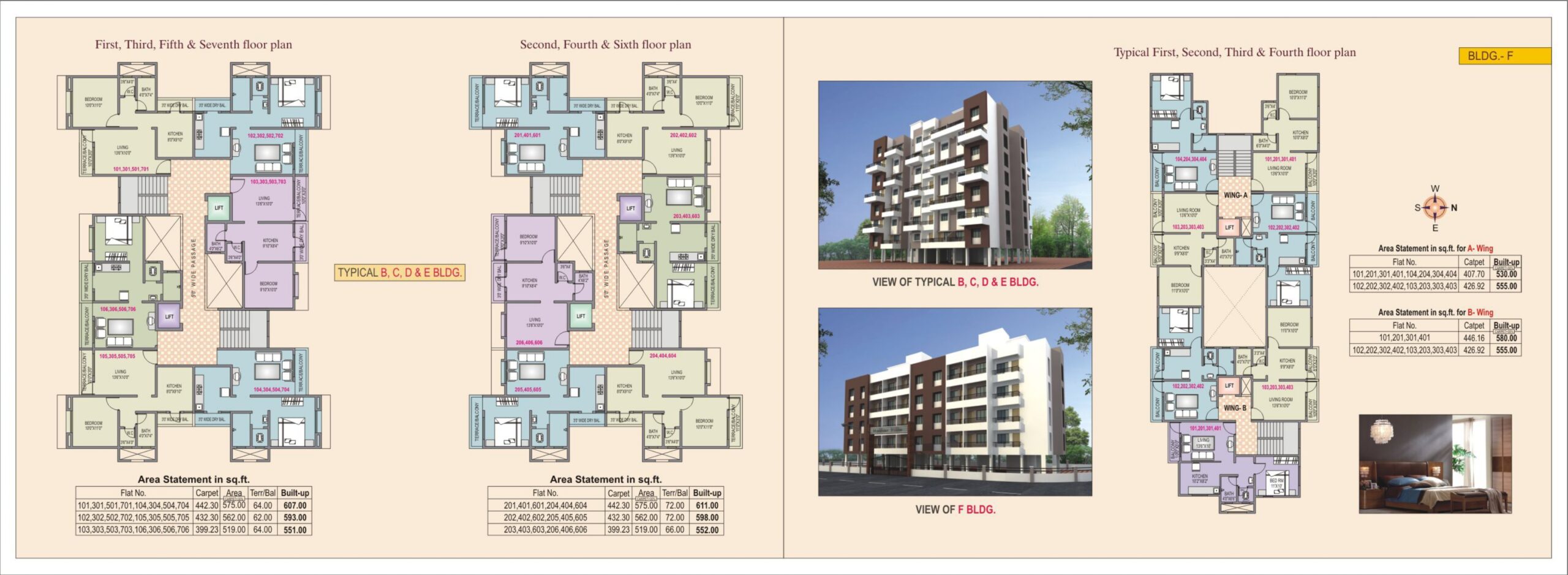

Presenting Malhar Villa, Jejuri, Pune. An address reserved for true connoisseurs of fine living, Malhar Villa is a creation by the well-renowned Kadu Constructions Pvt. Ltd. Coming up as a conveniently located amidst unending acres of chaste greenery at Jejuri.
Excellent visibility and accessibility from national highway on south side and MDR road on north side (Proposed Airport Road) Vastu friendly offices- East west facing Strategically located opposite to Administrative Building on North side. Surrounded by Petrol pump, Bus station, S.T. Depot, Premium hotels & hospitals Offering best prices with scheduled payment facilities. Competitive sizes and competitive pricing.
Enjoy a vibrant ecosystem surrounded by essential amenities including petrol pumps, bus stations, S.T. depots, premium hotels, and hospitals, ensuring convenience at every step.
Experience harmony and positive energy flow in our east-west facing offices, designed according to Vastu principles.
Elevate your workspace with modern aesthetics, featuring glazing on the front side and external walls painted with exterior grade ‘Ace’ paint.



Plan approved by town planning & Jejuri Nagar Parishad.